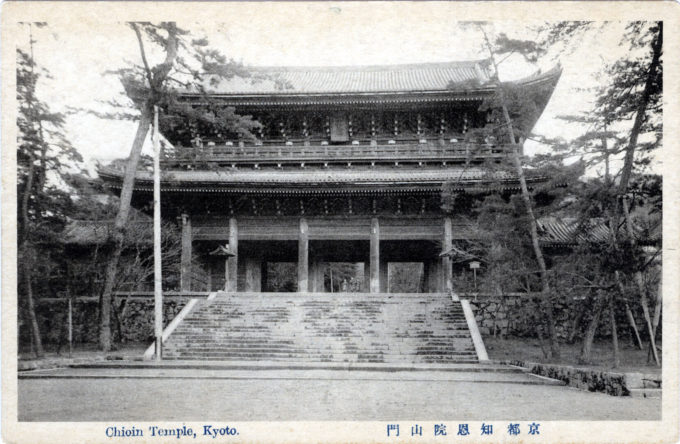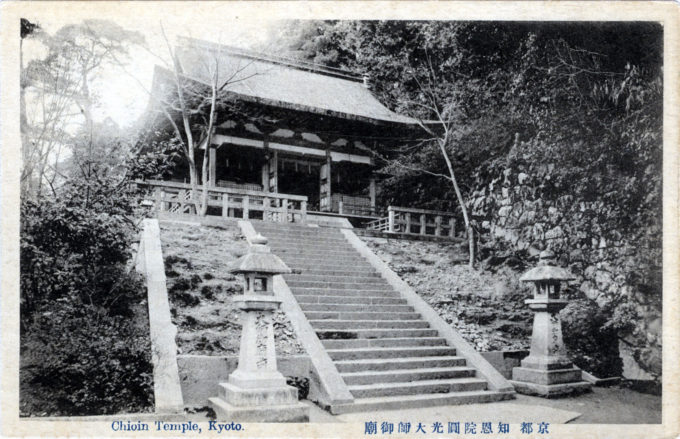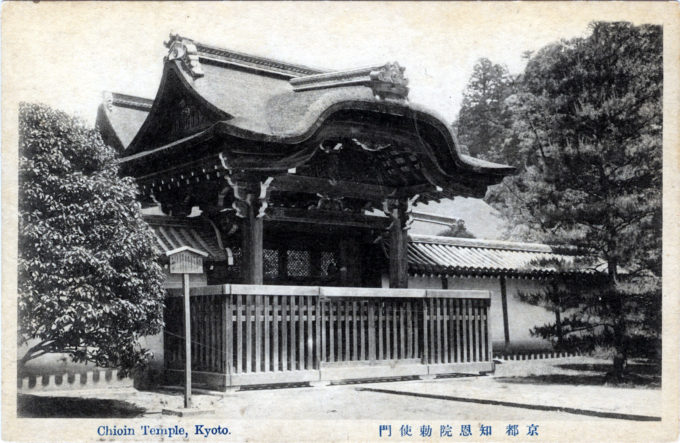
Sanmon (Main Gate), Chion-in Temple, Kyoto, c. 1920. The colossal main gate was built in 1619 and is the largest surviving structure of its kind in Japan.
“The giant temple gate or Sanmon [of Chion-in temple] is approached by an avenue of camphor, cherry and pine trees, of which the cherries are at their best early in April. The gate, though larger than most, differs in no essential detail from others of its kind.
“… The First Room possesses the [17th century artist] Nobumasa’s most famous work, which consists of a set of fusuma embellished with somewhat faded sketches of chrysanthemums and trellis designs, and, to the right, sparrows in flight — the celebrated nuke suzume — so realistically painted that they flew right out of the screen, leaving but a bare outline of themselves upon it.
“The egrets and willows, and more especially the i-nadri-no-sagi or ‘egret about to take flight,’ is another much-admired work of this light-wristed artist. Other super-realistic paintings are the now sadly damaged pine trees which decorate the wooden doors beyond. These again were so true to nature that in early spring, when sap rises anew into the trees, they were said to exude resin.
“The Second Room is by Naonobu, and here that second founder of the Kano School, Tannyu Morinobu, has covered the screens with sketches in ink and slight colors representing feathery bamboos, and fluffy little paroquets, huddled upon the budding branches of stunted plum trees.”
– Temple Treasures of Japan, by Garrett Chatfield Pier, 1914
- Chion-in Temple grounds, Kyoto, c. 1920.
- Chion-in Temple grounds, Kyoto, c. 1920.
From the wiki: “Chion-in, in Higashiyama-ku, Kyoto, Japan is the headquarters of the Jōdo-shū (‘Pure Land Sect’) founded by Hōnen (1133–1212), who proclaimed that sentient beings are reborn in Amida Buddha’s Western Paradise (‘Pure Land’) by reciting the nembutsu, Amida Buddha’s name.
“The vast compounds of Chion-in include the site where Hōnen settled to disseminate his teachings and the site where he died.
“The colossal main gate, the Sanmon, was built in 1619 and is the largest surviving structure of its kind in Japan. At one time, the complex had 21 buildings. Because of fires and earthquakes, the oldest standing buildings are the Hon-do (Main Hall, 1633) and the Daihojo (Abbots’ Quarters, 1639). Chion-in also has a large and small guest houses in the irimoya roof-style called Ohojo and Kohojo that are designated Important Cultural Heritages. Both guest houses were built in 1641.
“There are two interesting features to note about Chion-in. First, the roof beams are all carved with the family crest of the Tokugawa family: three hollyhock leaves.
“Another feature is the umbrella found stashed in the rafters outside the main temple. One of the architects who helped rebuild the temple placed the umbrella in the rafters to help bring rain (and thereby ward off fire).
“Lastly, an interesting feature inside the temple are the very squeaky boards, an example of a nightingale floor. The wooden boards were built with metal ends that would rub against the metal joints they were attached to, created a piercing noise as people step on them. This was intentionally done so that when the Tokugawa family stayed at the temple, they could detect unwanted intruders at night.”



