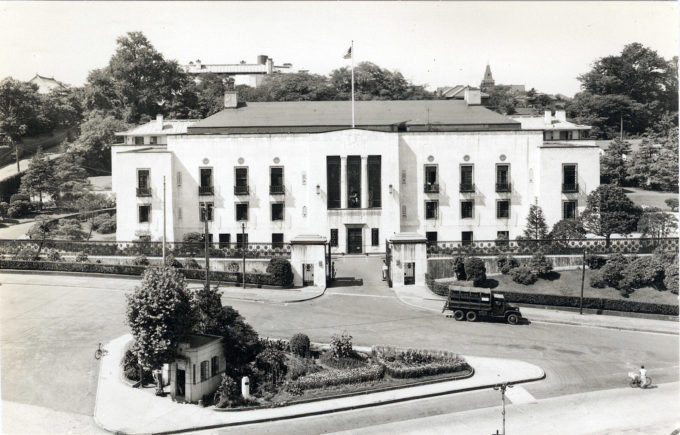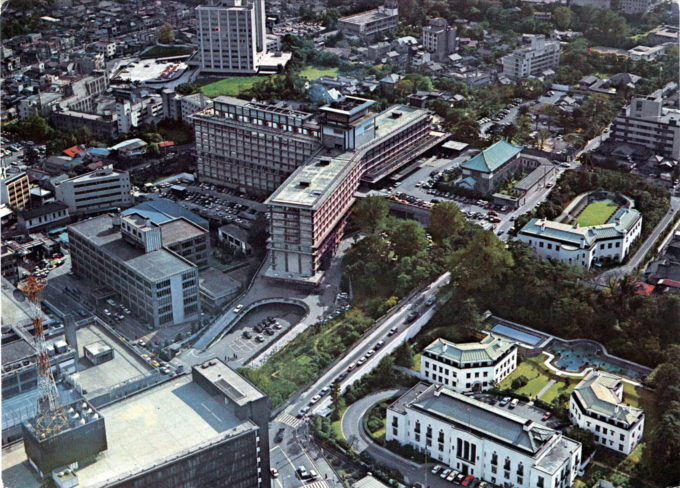
The U.S. Embassy, Akasaka, Tokyo, c. 1950, when it served as the domicile of General Douglas MacArthur, SCAP of the Allied Occupation of Japan (1945-1952). The residence underwent a complete renovation in 1995 and remains in use as the official ambassadorial residence to this day.
See also:
U.S. Consulate, Yokohama, 1933.
“[I]n 1925, Congress authorized funds for diplomatic and consular buildings in Tokyo … Architects for the project were H. Van Buren Magonigle, a New Yorker with impressive credentials, and Antonin Raymond, who had worked in Magonigle’s office in 1916 and had since moved to Japan and established a thriving practice there.
“… The embassy site, purchased in 1925, was directly across from [Raymond’s] own house, on a hill with a commanding view of the landscape and the Japanese Parliament Building [Diet] across the valley. Magonigle traveled to Tokyo from New York in 1926 to inspect the site. He prepared the designs, while Raymond was responsible for site planning and eventually all of the construction supervision.
“In his autobiography, Raymond notes that he was forced ‘to change the structural design completely in order to comply with earthquake conditions.’ With his prior experience there, he was in a far better position than his partner to understand the requirements of the local building code and the seismic situation.
“The Tokyo project consisted of a three-story chancery flanked by similarly styled apartment buildings facing a courtyard … ‘The Embassy buildings are not modern in their design,’ [Raymond] wrote, ‘but neither do they reflect any period.’
“Actually, the design fused Beaux-Arts planning, modern structure, and traditional ornament drawn from Japanese precedent. The architects used white stucco over reinforced concrete for all the walls, which were topped with ornamental decorative bands of precast stucco. The bands, alternating solids and voids, are reminiscent of Wright’s ornamental work. Small mosaic tiles frame the windows with bands of color … Even the minor entrance to the ambassador’s residence has splendid bronze doors surrounded by a frame of small mosaic tiles.
“The project is also significant for its elaborate fence of cast and wrought iron and its lead roofs bordered by friezes of black-glazed terra cotta. At completion in 1931, the Great Seal of the United States, lavishly reproduced in bronze, was installed above the entrance in a setting of black and white tiles and purple marble.”
– The Architecture of Diplomacy: Building America’s Embassies, by Jane C. Loeffler, 1998

Hotel Okura (center), Akasaka, Tokyo, c. 1970, and the U.S. Embassy (lower right). The Ambassador’s residence is seen at right-center.
“The first American consulate in Japan was opened temporarily at a temple in Shimoda by Consul General Townsend Harris in 1856. Its first legation in Tokyo, also in a temple, was located in the Azabu district in 1859 by Harris. In 1875, the legation was moved to the foreign settlement of Tsukiji on a site now occupied by St. Luke’s hospital. In 1890, the US legation moved to the current embassy site in Akasaka.
“In January 1906, following Japan’s victory in the Russo-Japanese War, Japan and the U.S. mutually elevated their legates to the rank of ambassador, as did several European powers at the same time, indicating a perception of equality between Japan and the major Western powers.
“The original wood buildings of the embassy in Akasaka were leveled and incinerated in 1923 during the Great Kanto Earthquake and its fiery aftermath. The cornerstone for a new embassy complex was laid on May 26, 1930. The Ambassador’s official residence, built together with a new three-story embassy and two adjacent apartment blocks for embassy employees was opened in 1931.
“Closed during the Pacific War (1941-1945), the embassy reopened in 1952 after the subsequent Occupation of Japan was completed. During the Occupation, the Ambassador’s residence served as General Douglas MacArthur’s home and was the site of the historic meeting between MacArthur and Emperor Hirohito on September 27, 1945.
“A new high-rise embassy complex was completed in 1976. Meanwhile, the Ambassador’s residence underwent a complete renovation in 1995. It remains in use as the official residence to this day.”
– Wikipedia

